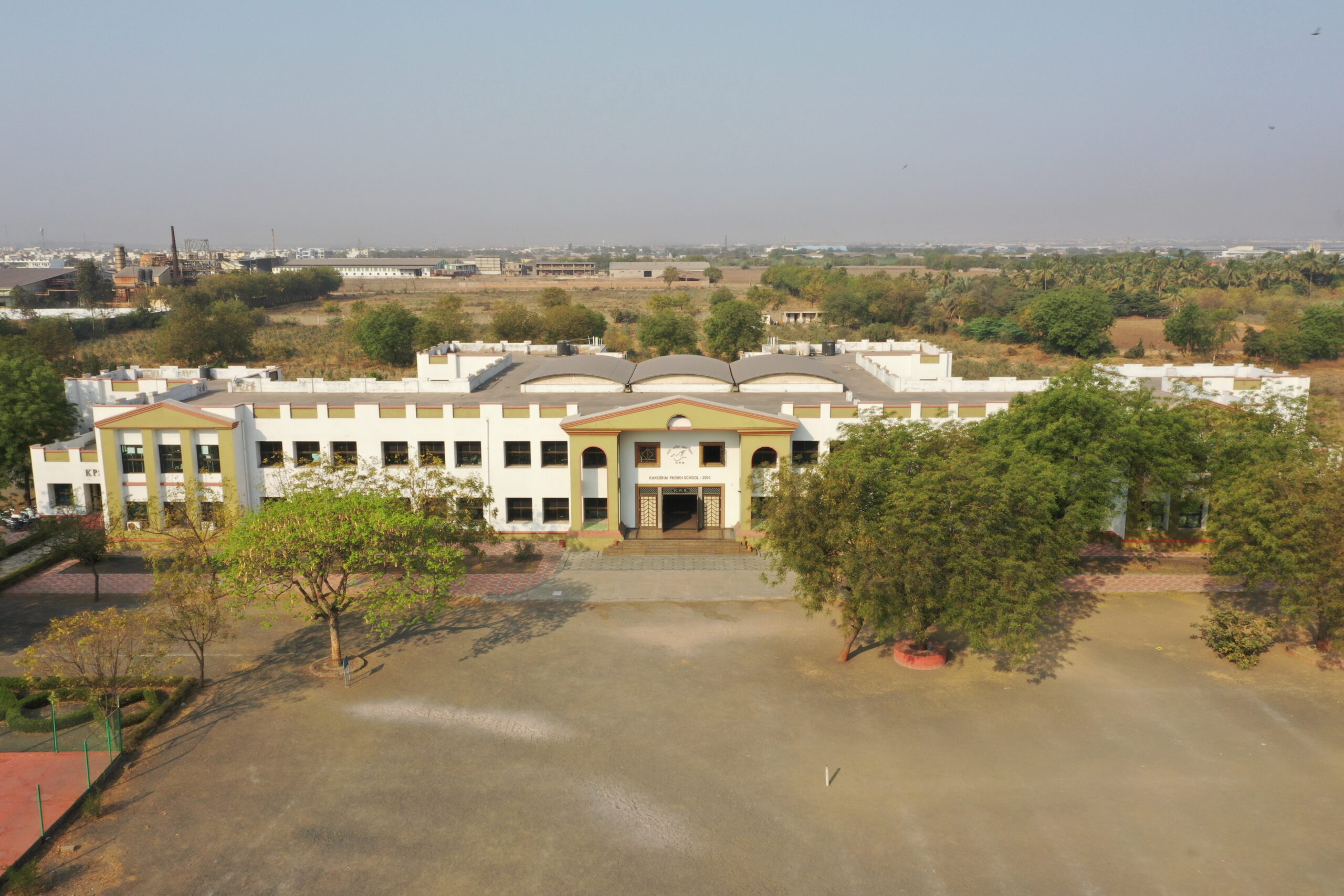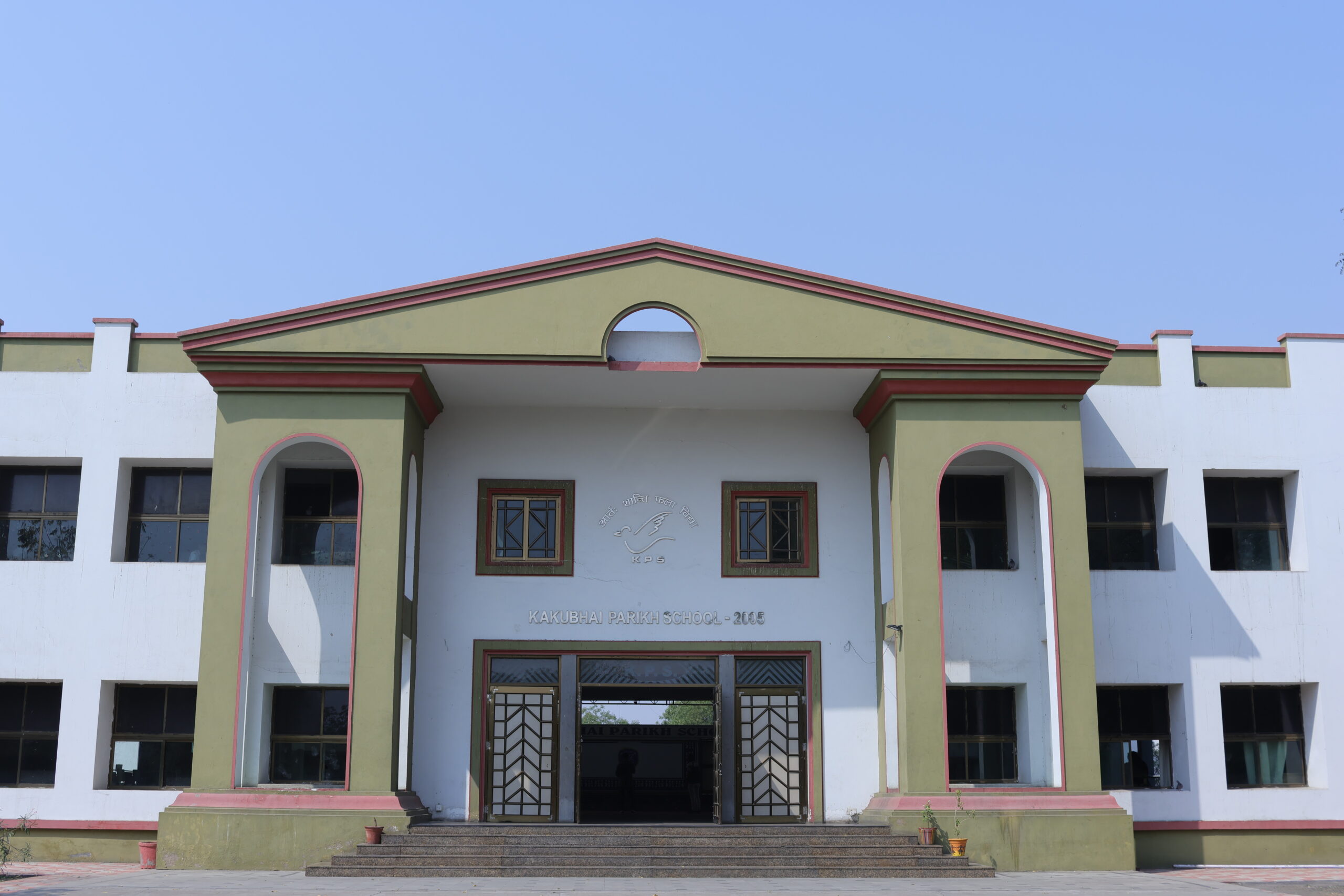Infrastructure


Building:
The campus at KPS is designed to meet the requirements of our students. It is built to provide students with a comfortable learning environment in order to improve their efficiency. There is ample of space, light, and modified facilities to accommodate the appropriate size and capabilities. The building allows maximum sunlight to enter.
The campus at KPS is designed to meet the requirements of our students. It is built to provide students with a comfortable learning environment in order to improve their efficiency. There is ample of space, light, and modified facilities to accommodate the appropriate size and capabilities. The building allows maximum sunlight to enter.
The Pre-primary building is a built to mesmerize with a Disney theme. The building has a small splash pool, which gets kids excited for school. At the center of the building sand pit is there for the activities to develop gross motor skills.
While designing the classroom ventilation was a focal point, as it improves students cognitive performance, and productivity. Some key features of the KPS buildings are its broad elevated walkways, wide corridors, and ultra-spacious classrooms, which makes the campus safe and easy to access. Adequate toilets and drinking water facilities are available on each floor, allowing students to return to their classes quickly. The building also has a big assembly area with a stage at the Centre of the building.
Ground:
The KPS premises cover a vast area of approximately 40929 sq meters and has a built up area of 5808.57 sq meters. The area of school’s playground is 35120.43 sq meters. The lush green ground is surrounded by shady trees and the entire landscape is designed to enchant the students with mother nature and provide a serene environment.
